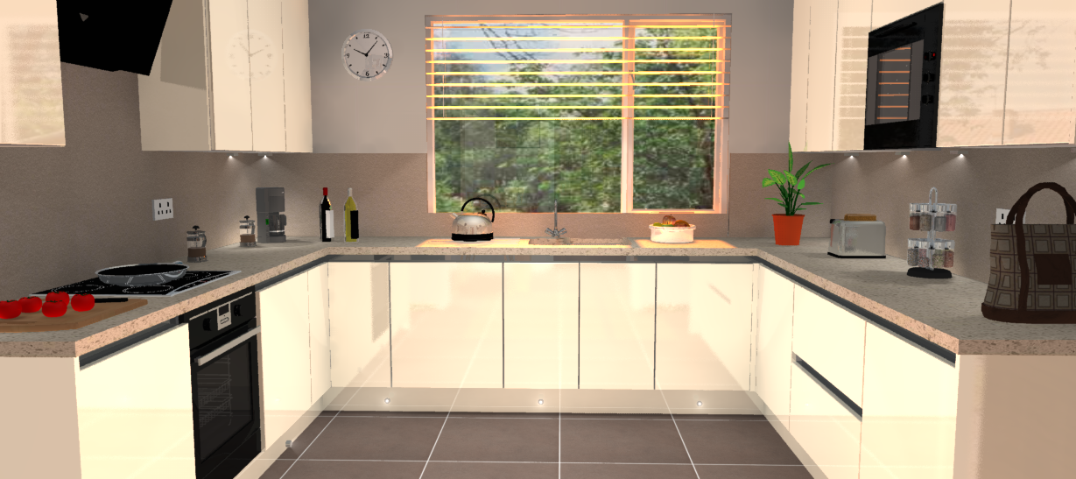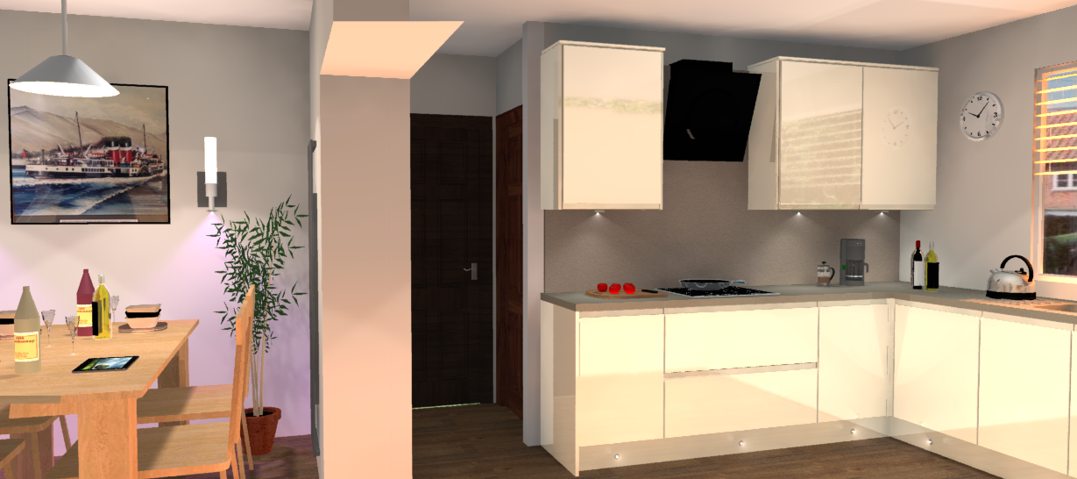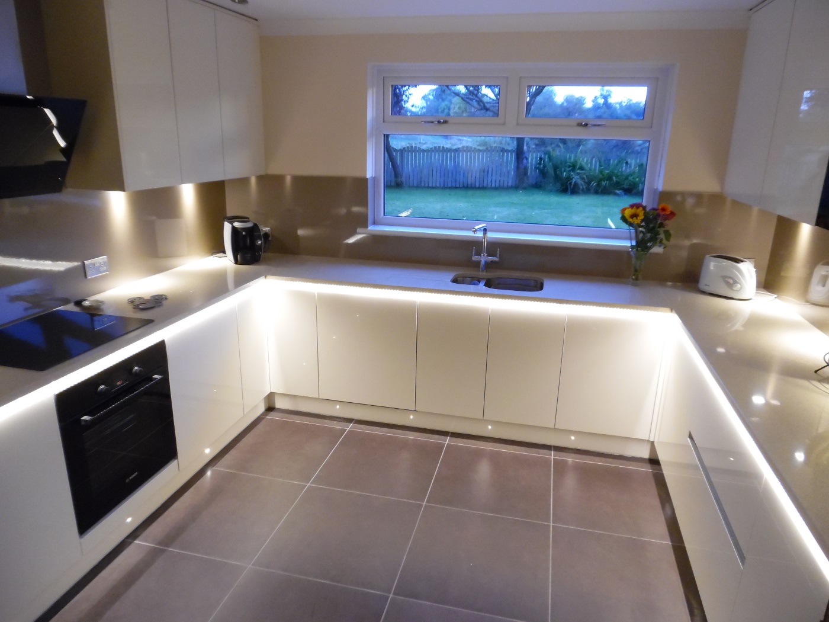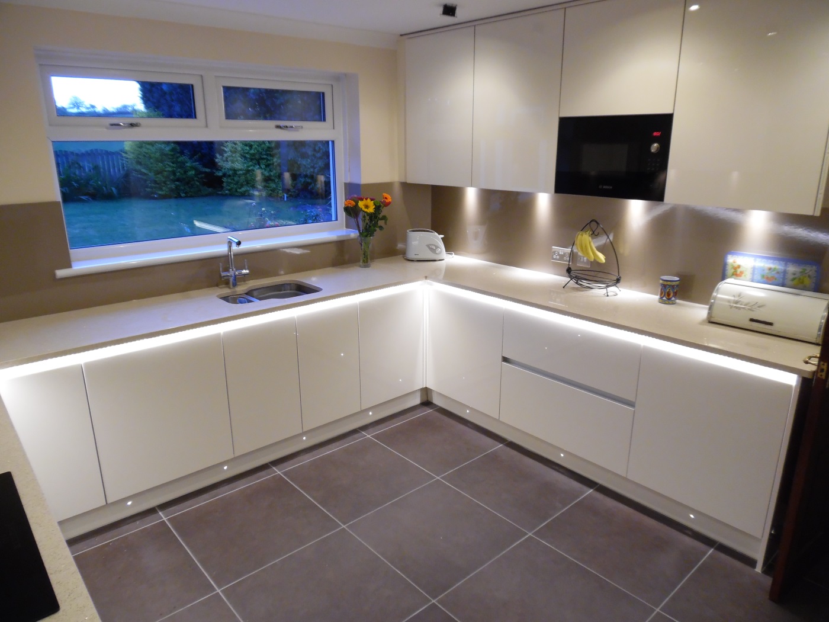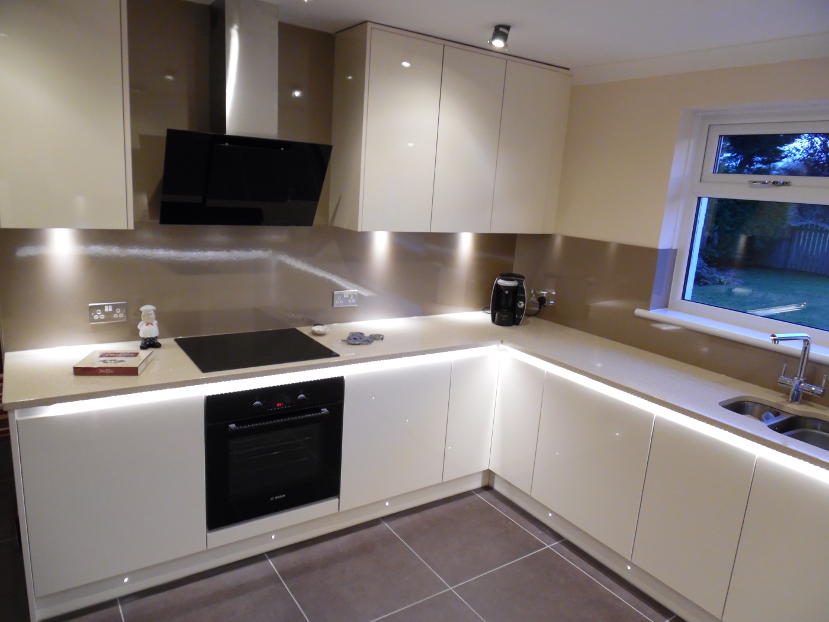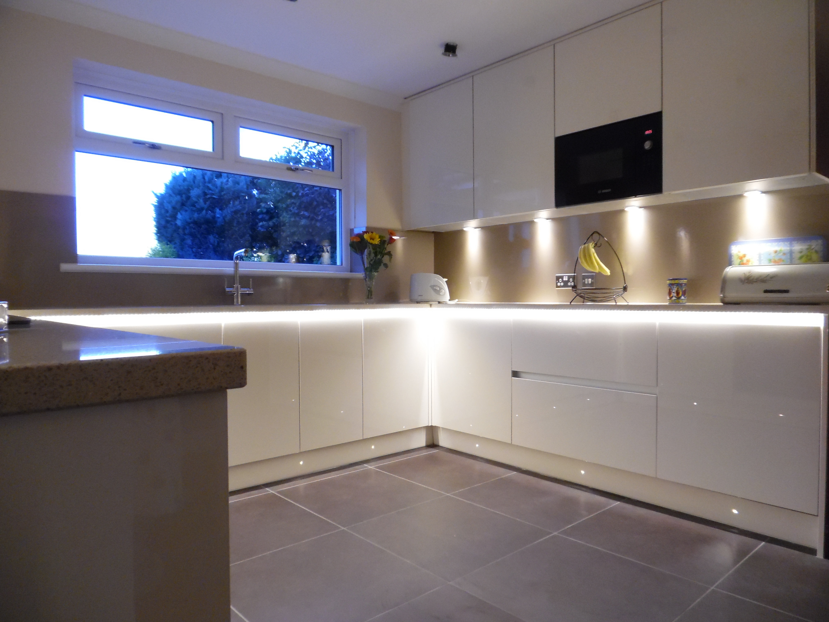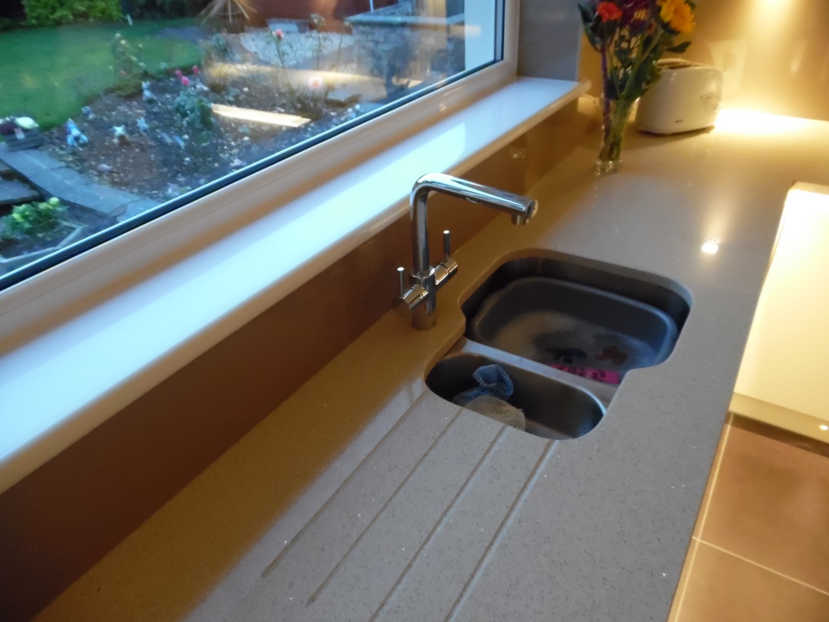We were asked to create a design that would really brighten up the kitchen and utility area as well as adding true long-term value to the house. The previous, dark wood, kitchen had been in place for a number of years and it suffered from a lack of light during the day as well as at night.
Initial Design Proposals
We felt it would be a great idea to create a design that was not only practical for family living but also incorporated highly stylish lighting that would create a stunning ambient setting in the evening. The family enjoy socialising and so we felt the combination of oyster handleless doors, champagne splashbacks and beige starlight quartz worktops would really lift the mood in the kitchen and produce that special wow-factor!
Stripping out the old kitchen..
This is the initial preparation stage. We take care of every job from start to finish and so we initially strip out the units in preparation for plastering and electrical work. In this instance, the kitchen electrics required upgrading back to the main consumer unit.
Complete Installation..
We felt that the design and combination of tones worked really well. The black Bosch appliances and large brown tiles provided a great contrast to the units giving the kitchen a really modern stylish look. Sensio strip lighting was positioned under the worktops for aesthetics and to provide functional light to the cupboards and drawers.
The walkway..
Part of the process was to plaster the kitchen, dining room and to sharpen up the walkway area. We installed a modern radiator and painted the two rooms to make full the space feel as one.
Storage space..
We wanted to maximize storage and so we extended the wall units to the ceiling to create greater capacity. The microwave was positioned above the drawer unit so that the area below could be used as a preparation space. An instant boiling water tap was provided – great for preparing a quick pasta at dinner time or a coffee during the day!
