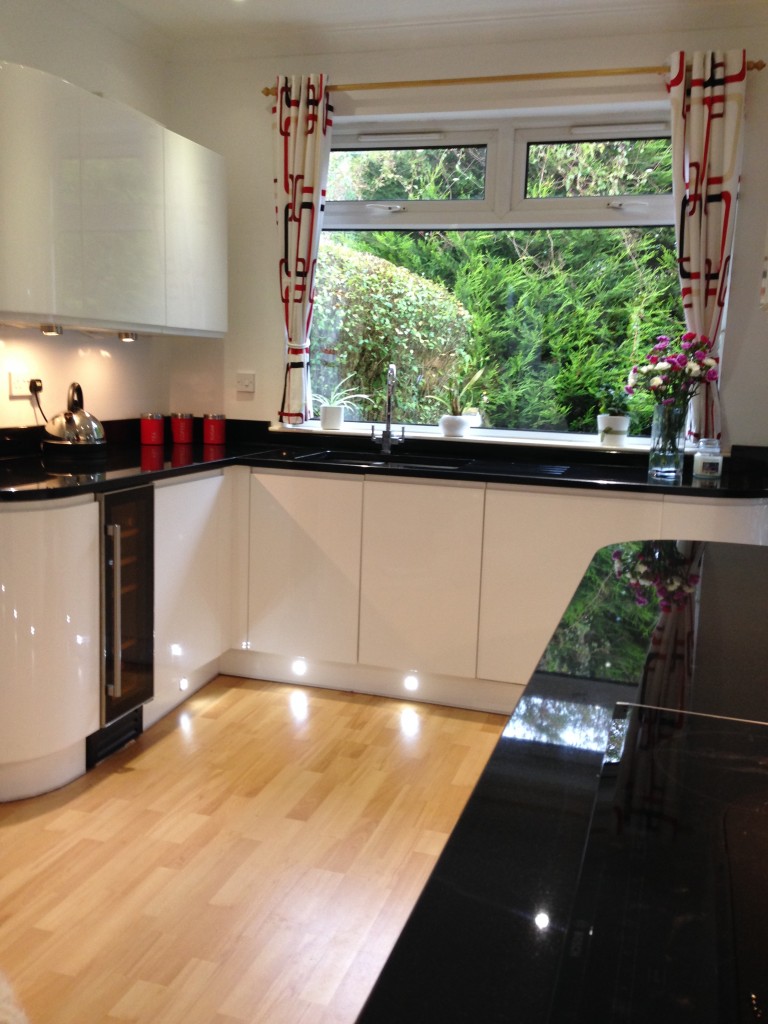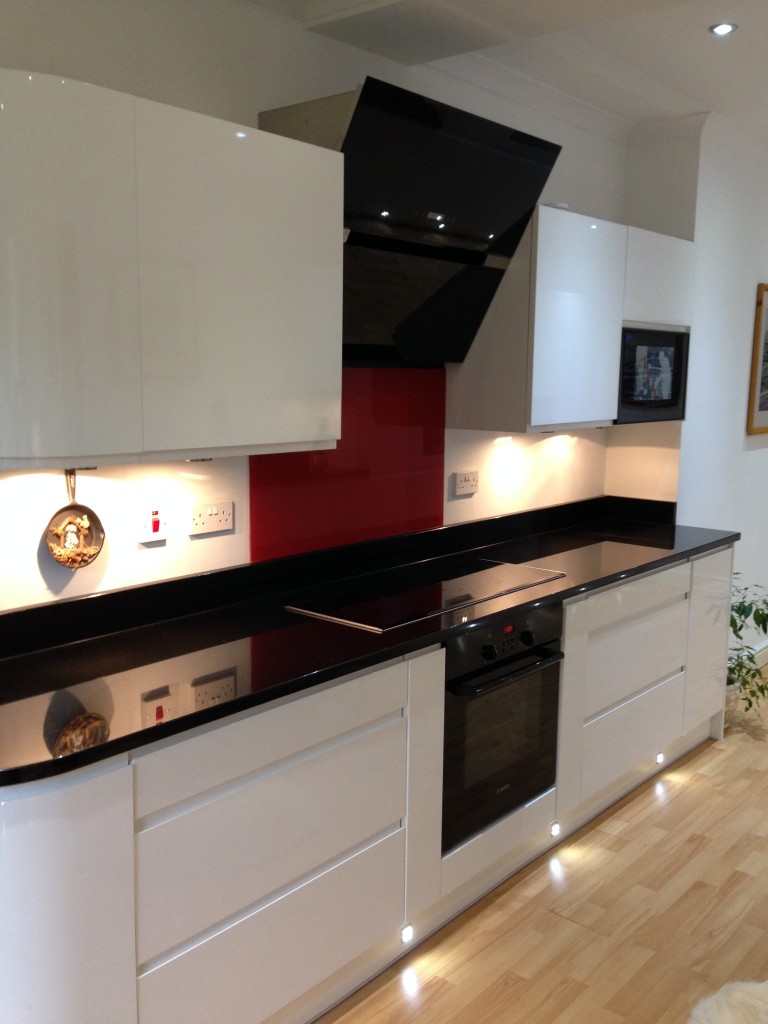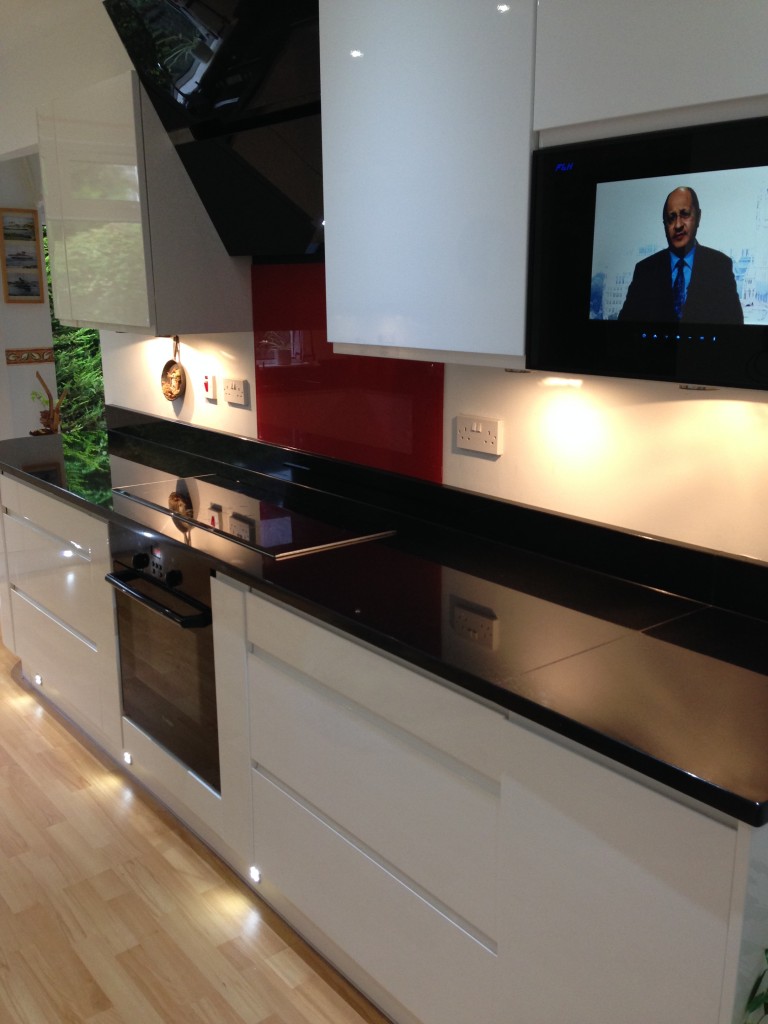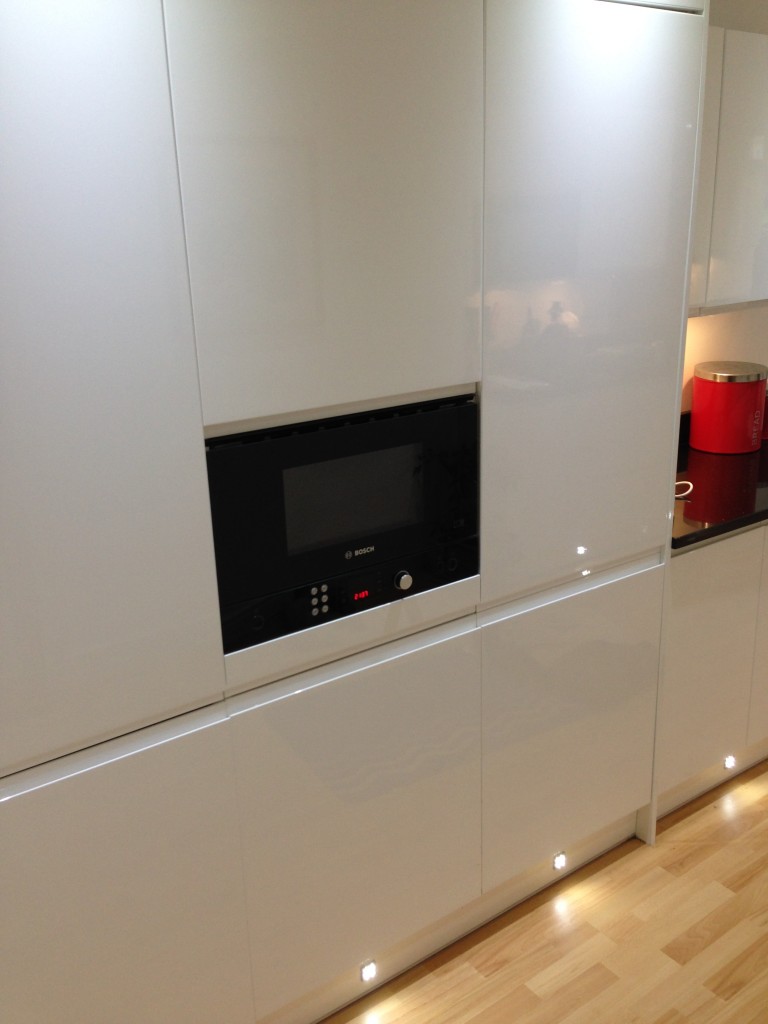This is the kind of project I really enjoy! Historically, the rear of the property had been extended which had created a long, rather dark, kitchen and dining area.
Next door to the existing kitchen was a corner sun room and this provided an opportunity to create a very spacious L shaped dining and kitchen area by breaking through the adjoining wall.
Because the planned layout was quite radically different from the existing one there was extensive use made of 3D modelling before final decisions were made.
As you walk towards the window on the right, the kitchen now opens up to a dining area.
Design Features


Curved handleless units and nero assoluto granite worktops create a very clean and fresh look. Under unit and plinth lighting add to the overall effect and complement the laminate flooring.
Added touches
The kitchen features an inbuilt TV and microwave and a 90cm Bosch 4 ring induction hob.


