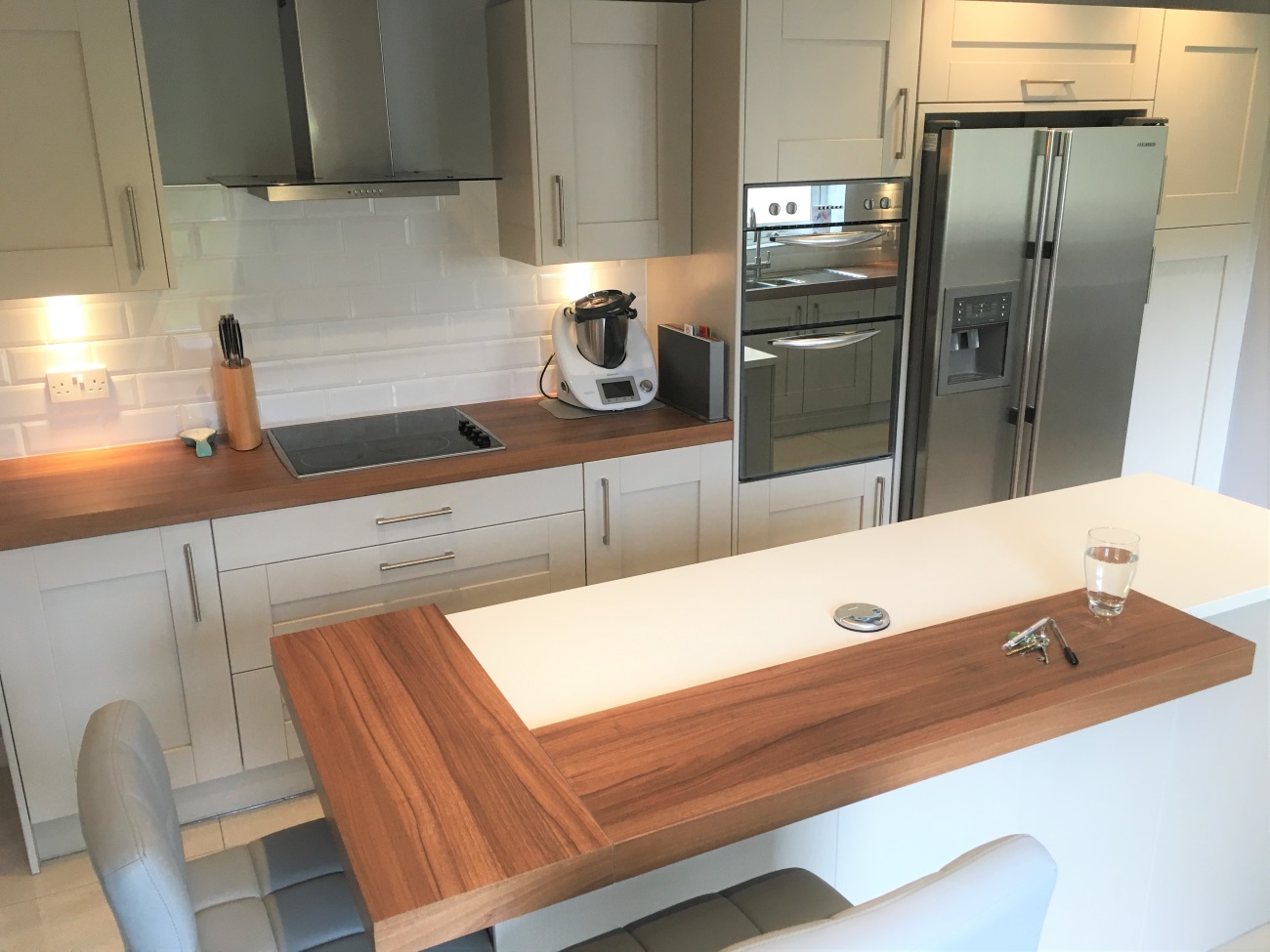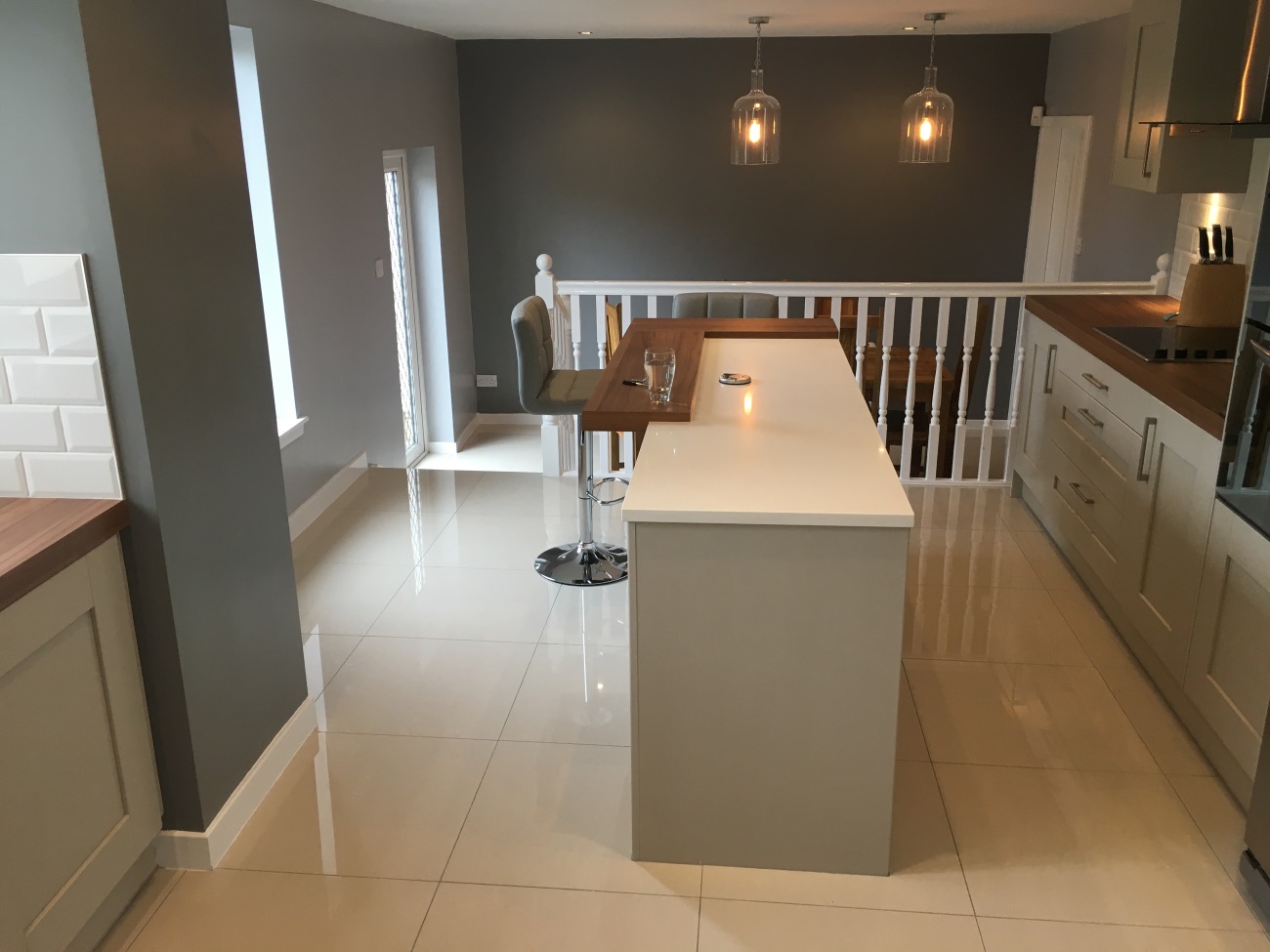In this recent project in Newton Mearns we wanted to make the most of the large kitchen dining area. The original kitchen living space did not flow so we were asked by the client to create a fit for purpose entertaining area that would incorporate an island unit and large dining table. A budget of £12,000 – £15,000 was set.
Initial Design Proposals
We spent some considerable time during the design stages of this project to come up with a layout that would combine all of the customers wish list…we felt that using the drop in the floor level could be used to the rooms advantage so we decided to dedicate this space to the dining area. A couple of ambient pendant lights were added as a feature in this area at night..


The Finished Article..
As we take on all aspects of the Installation, there was a variety of trades required to achieve the end result. The kitchen was tiled using a 600 x 600 polished porcelain tile and metro brick effect tile for the back splash. We also painted the walls, bannister and skirtings to really make the kitchen stand out!
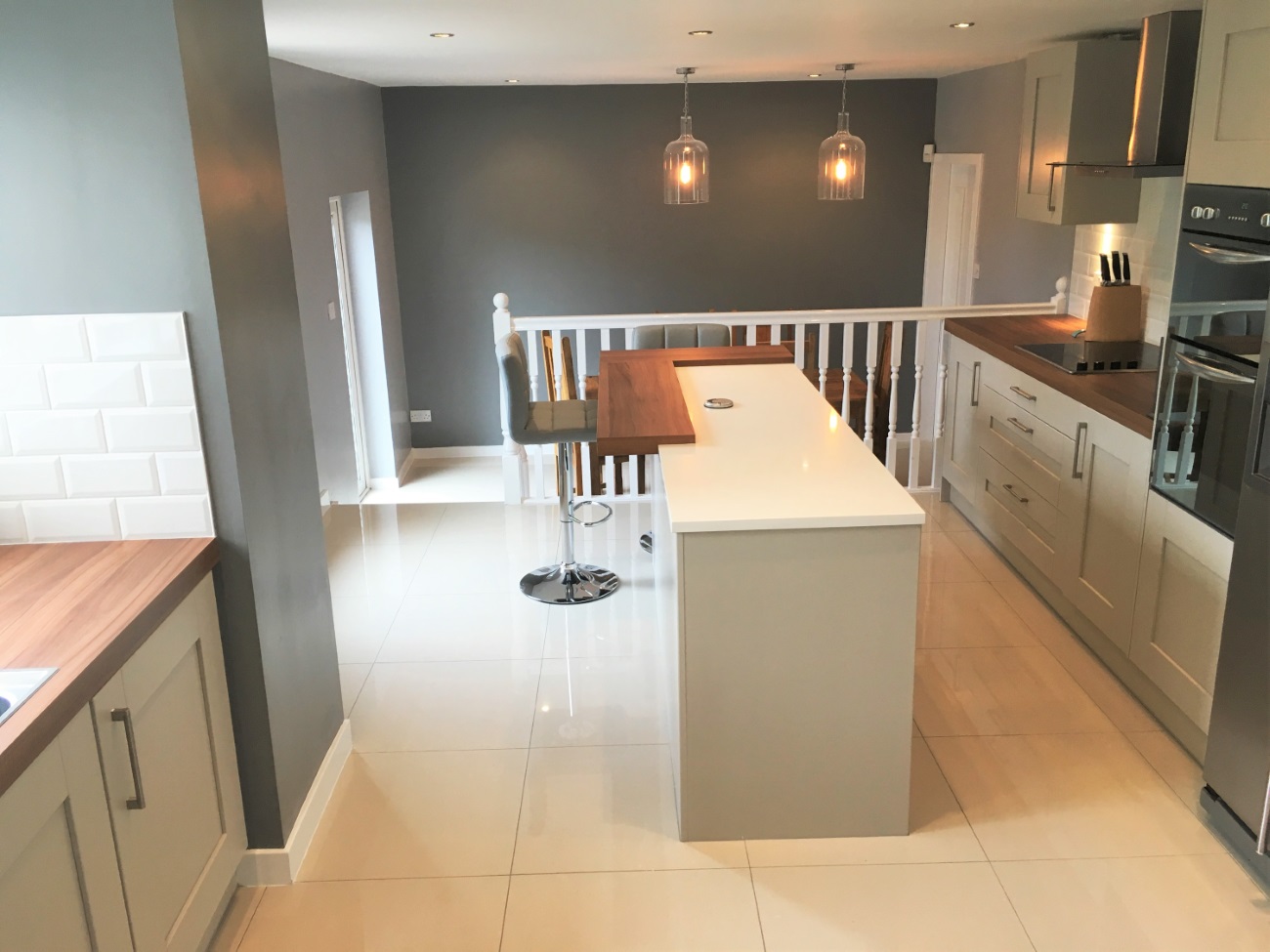
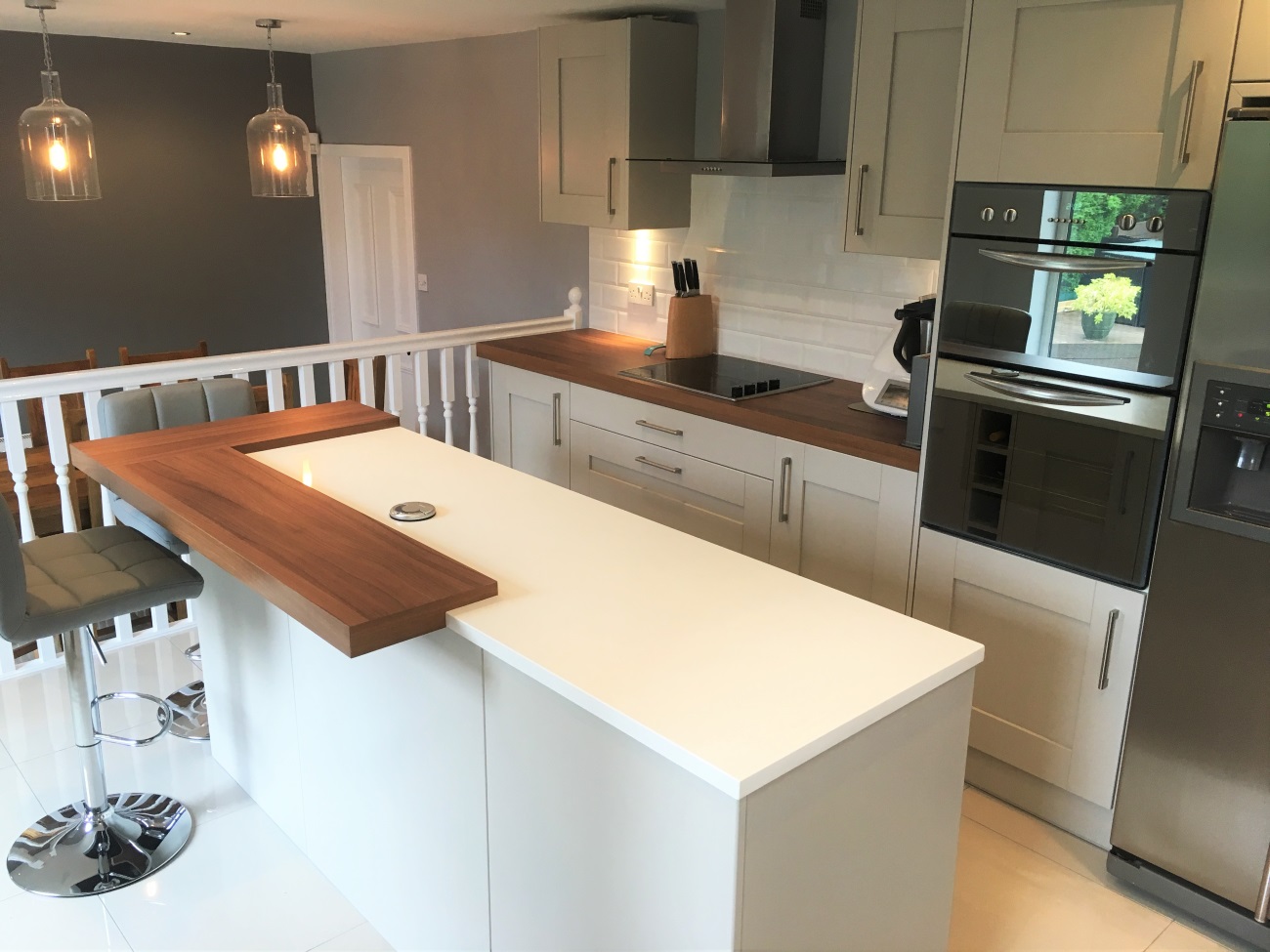
The Finished Article..
We felt that the colours and tones used in the kitchen really complimented the rest of the house and it continued the grey theme used in various other rooms..
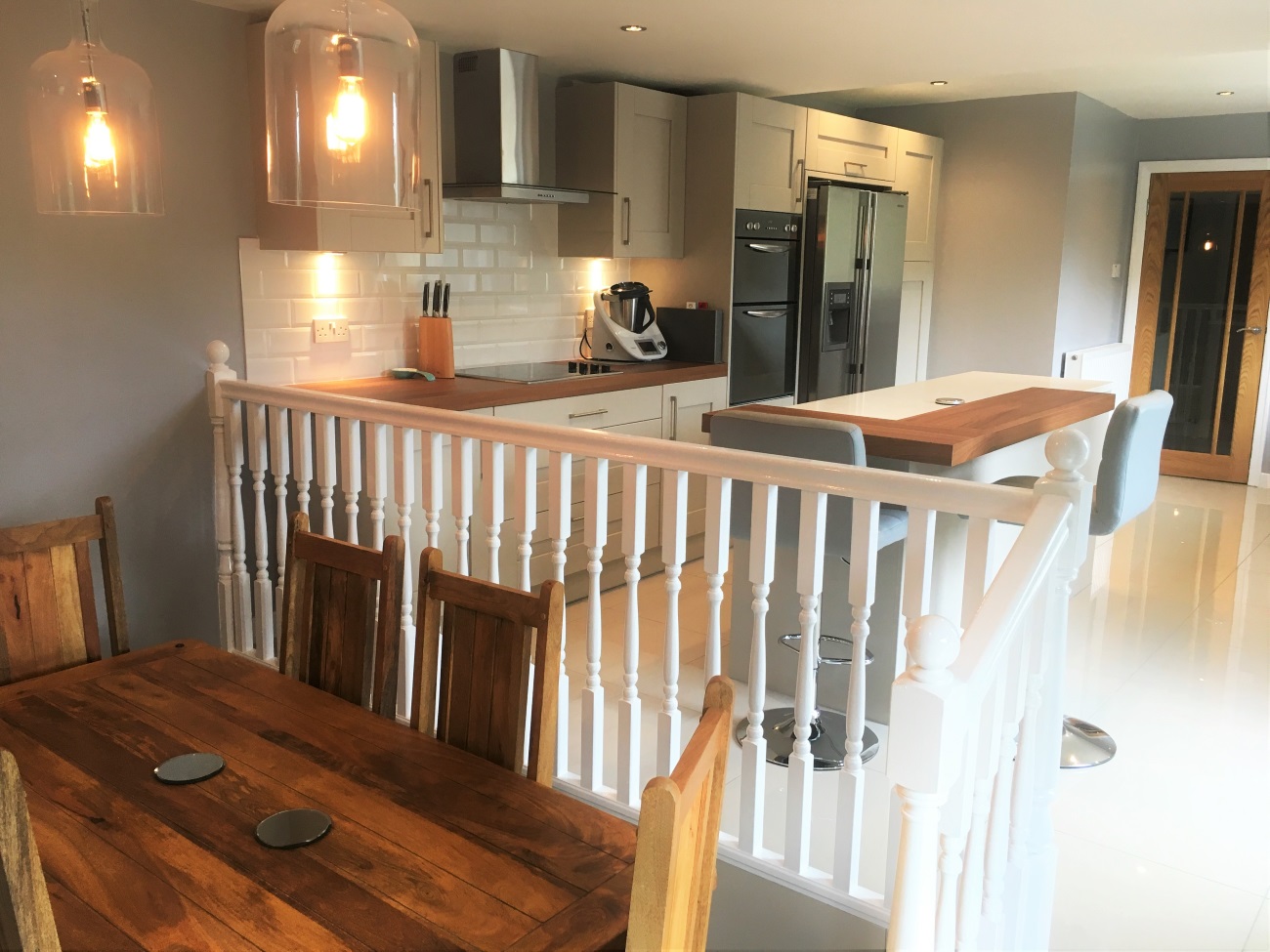
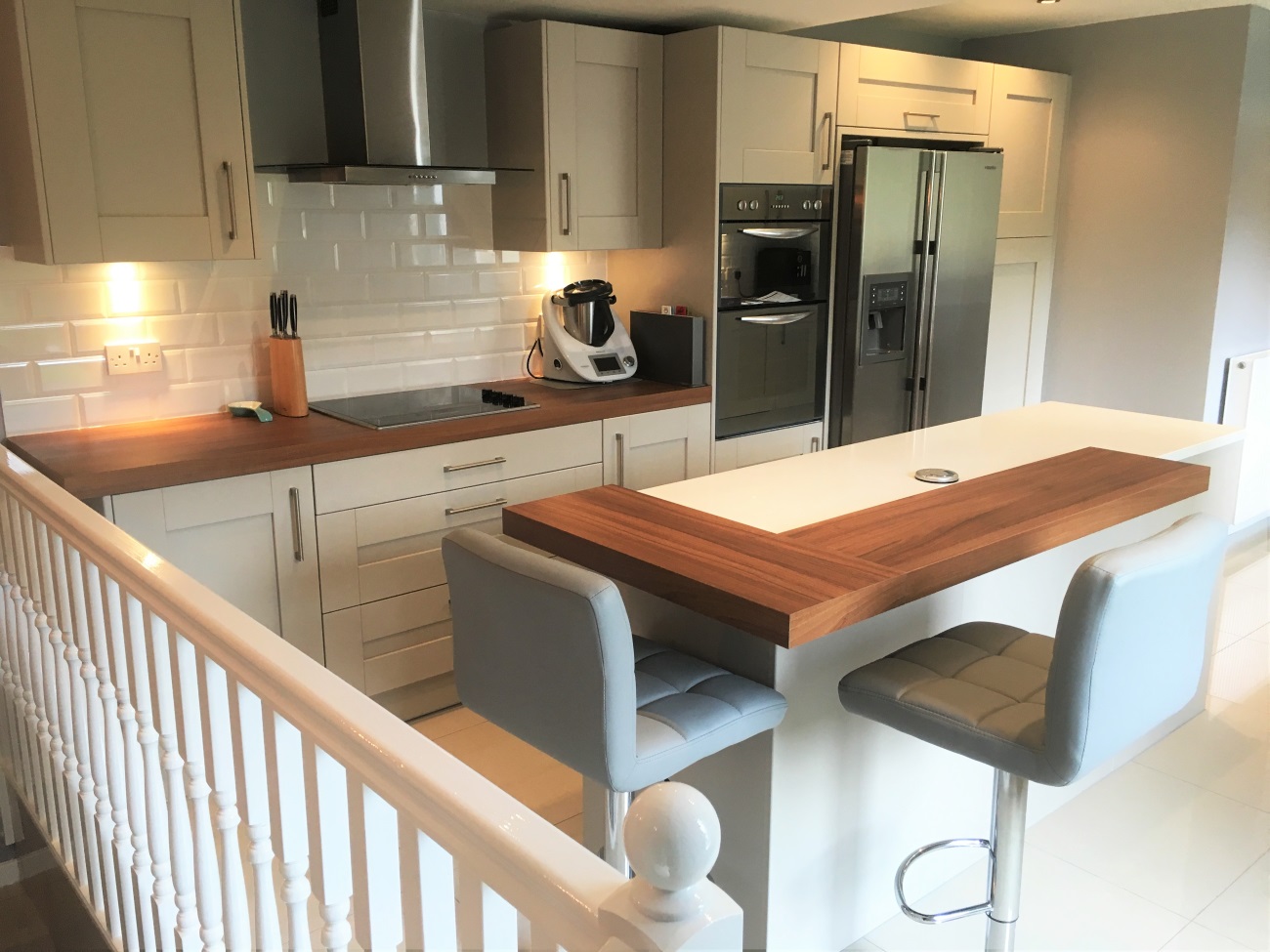
The Finished Article..
We used a polar white quartz in the island to act as a durable multipurpose work surface for preparing meals… It would also provide a nice contrast to the wood wrap around on the island and the different worktop thicknesses would be a nice finishing detail..
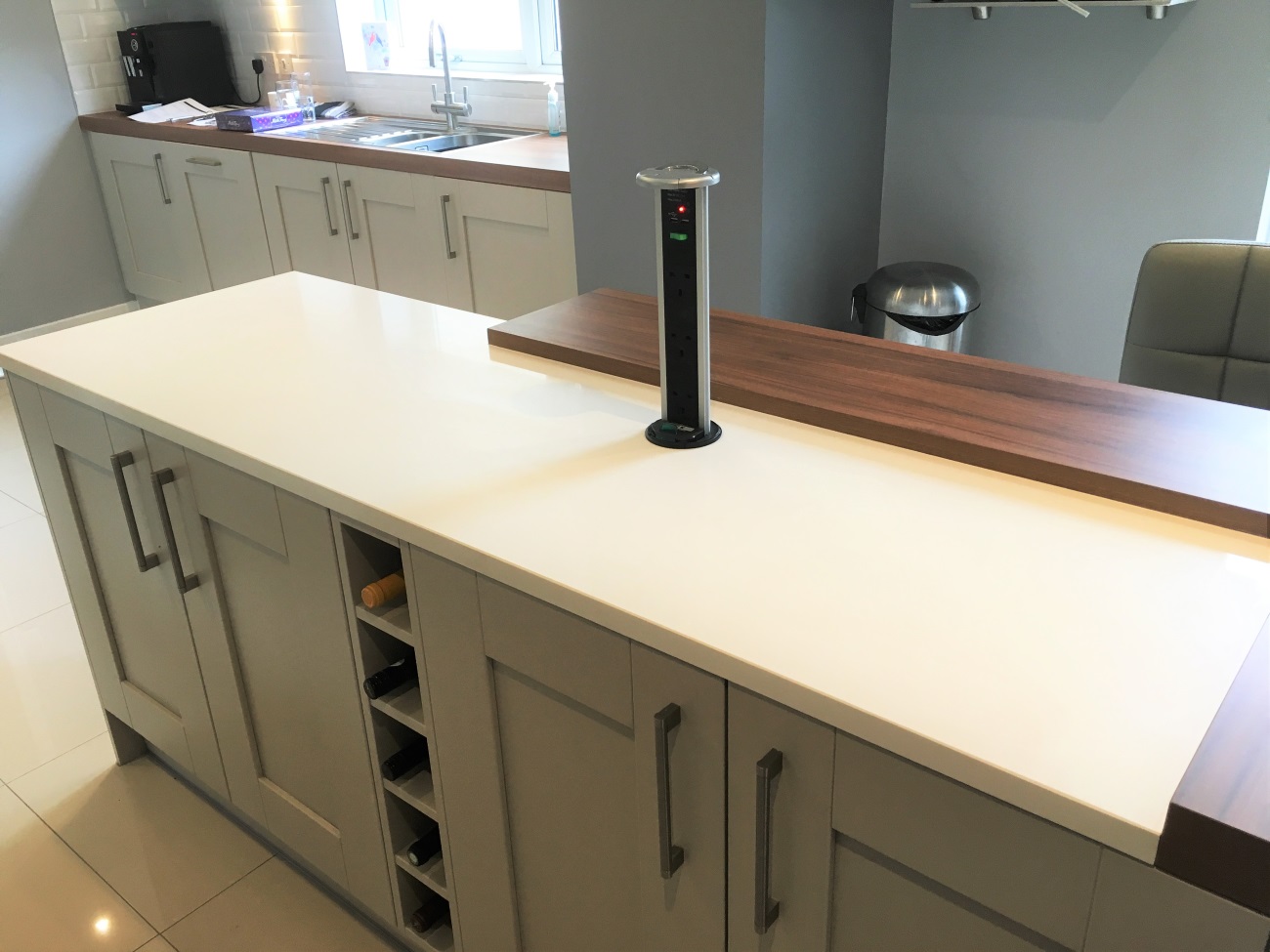
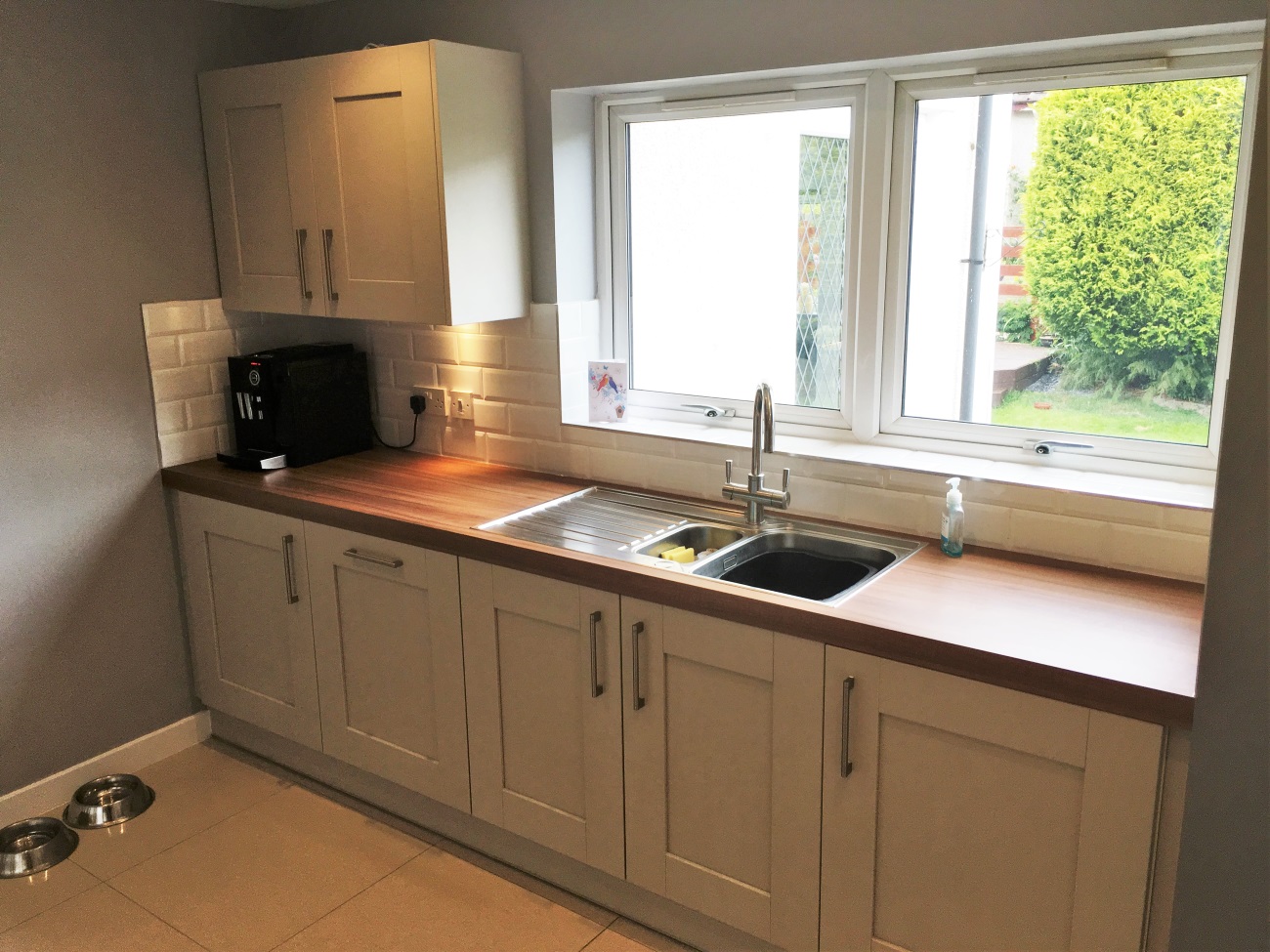
The Finished Article..
At Signature, we can manufacture made to measure panels in a variety of different colours..the customer was delighted with the end result..
