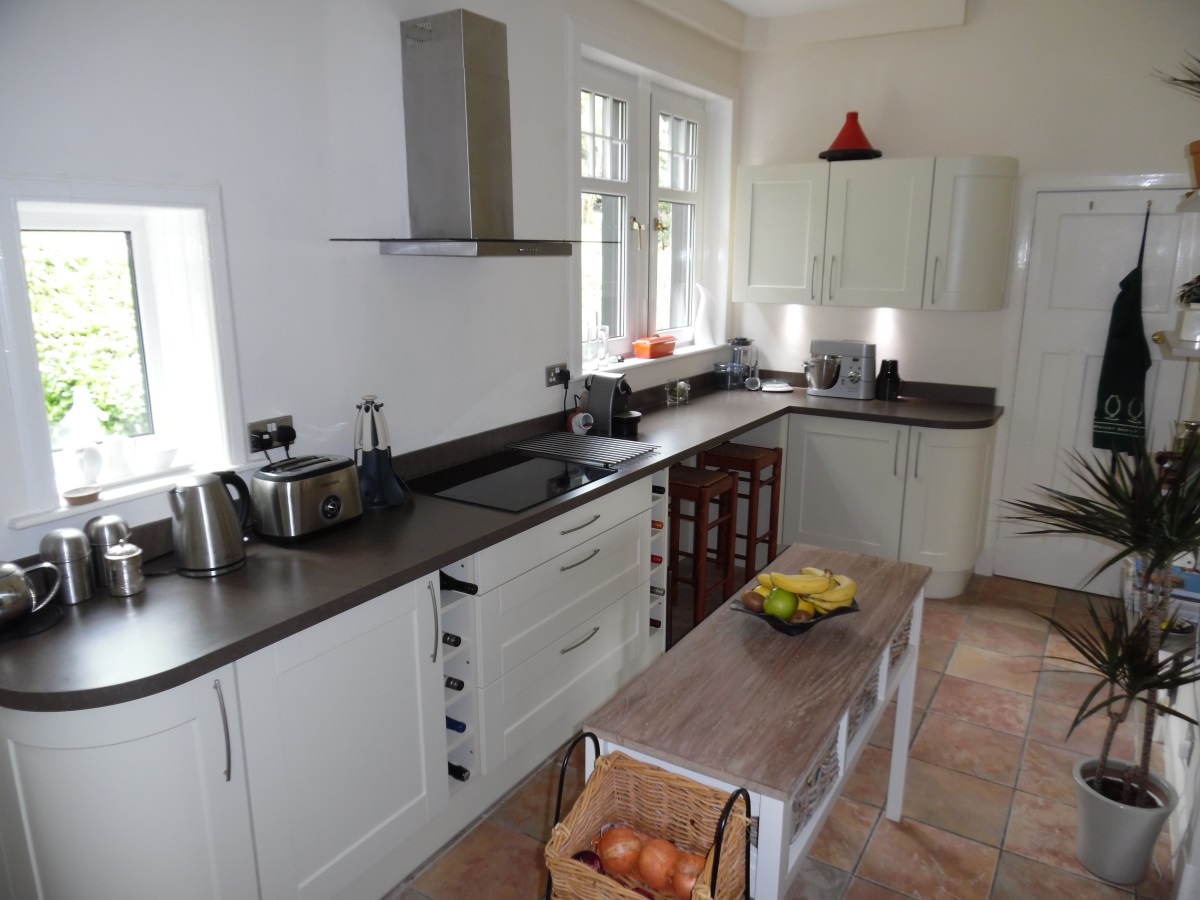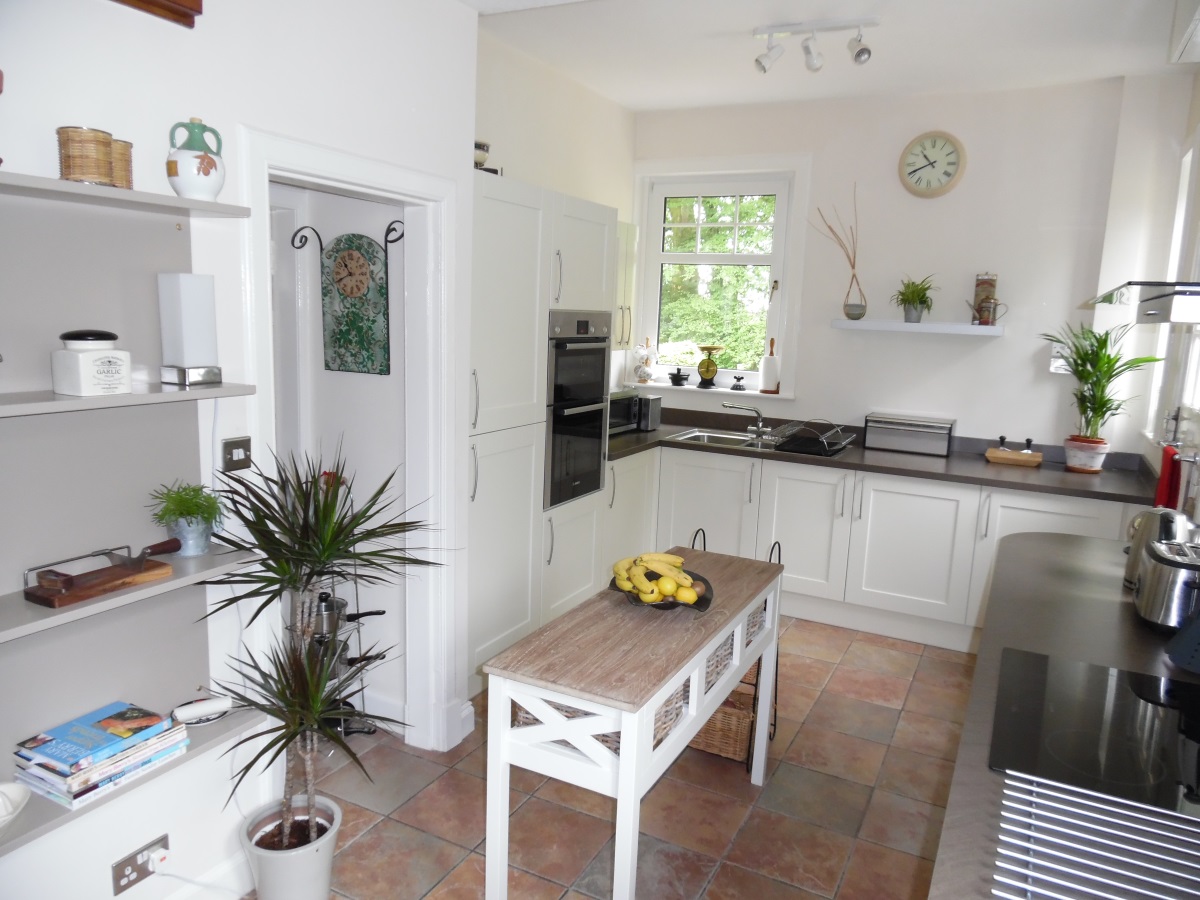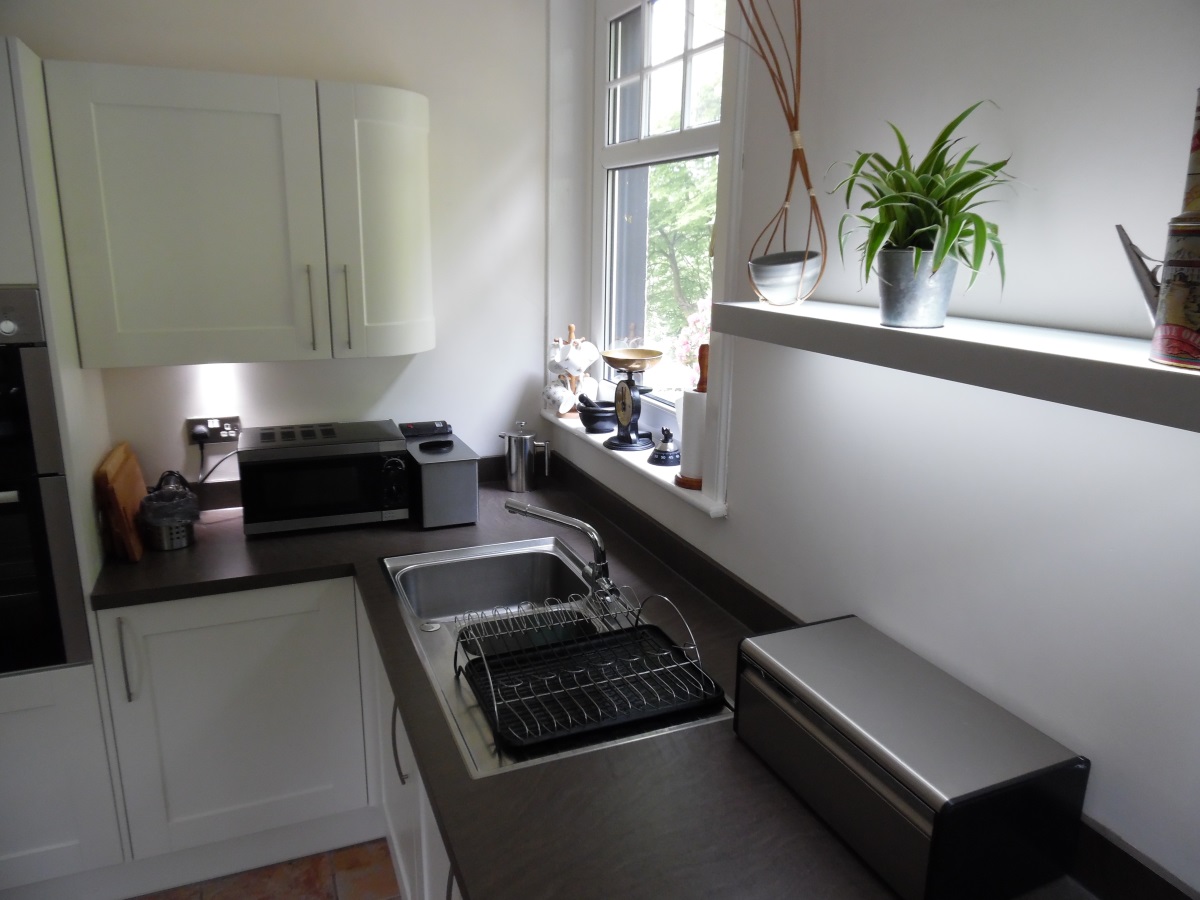At Signature we try to give the customer the best possible design experience, ensuring that the right choice is made when selecting your new units and design layout…
Initial Design Proposals
After discussing some initial ideas, we draft up a selection of 3D design renders of the proposed new space. This gives our customers a real sense of what the kitchen will look like.
Finished Installation
The idea was to create a kitchen that was versatile and so we designed a seating area that allowed us to combine preparation space with a breakfast bar that provided great views in to the garden.
Bespoke shelving area
We created a bespoke shelving area with LED lighting in the walkway leading in to the kitchen. A contrasting brown stone panel was scribed onsite to create a feature shelve display for the customer’s cook books and other decorative items. The idea was to consider every possible area in the kitchen to provide a highly usable space for storage, cooking and socialising.
Lighting Shelves
The warmth of the lighting shelves is used to great effect and it adds yet another interesting feature in the kitchen.








